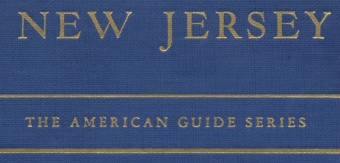 |  |  |
|
| ||
 |  |  |
 |  |  |
|
| ||
 |  |  |
|
|

Originally published in 1939
Some of this information may no longer be current and in that case is presented for historical interest only.
Edited by GET NJ, COPYRIGHT 2003
MADISON HALL, SE. corner Nassau St. and University Pl., houses the university commons. Erected in 1916 and designed in the collegiate Gothic style by Day and Klauder, the walls are of local fieldstone with f unusually delicate Gothic detail. The hall is composed of three units, each containing two refectories and connected to a central kitchen unit. Freshmen and sophomores are compelled by university rule to take their meals at Madison, and a number of upperclassmen prefer to do so. Standing on the approximate site of the Fitz Randolph burying grounds, the hall was named for President James Madison, class of 1771, and was paid for by gifts from Mrs. Russell Sage and from alumni and friends of the university.
RUSSELL SAGE TOWER is part of HOLDER HALL, adjoining dormitory on the east. The quadrangle contains the CLOISTER, with stone vaulting and lively Gothic ornament. These dormitories were planned on the quadrangle principle, President Wilson's substitute for the upperclass clubs. His thought was that the students occupying each court would-by the very proximity of their situation-be annealed into a group, much on the order of the colleges of English universities
|
Return To |
|

|